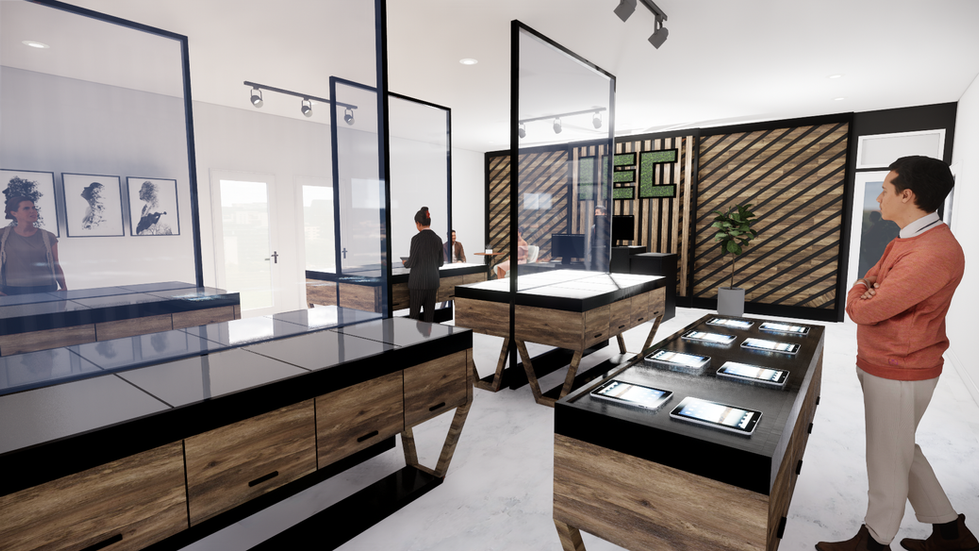CANNABIS
RETAIL DISPENSARY
TENANT IMPROVEMENT
Tasked with an ambitious three-day deadline, our team was commissioned to produce a comprehensive city submittal packet for a new project. This included a revised floor plan expanding the existing building by more than 600 square feet, a detailed design and concept proposal for transforming the structure, and a complete security plan featuring surveillance systems, an underground safe, and security personnel schedules.
Designed to serve dual purposes, the space would function as both a cannabis retail shop and the client’s headquarters, requiring multiple office spaces, meeting areas, and a patio for relaxation. Despite the swift turnaround, this project remains a standout example of our team’s dedication and capability. The clients were thrilled with the results, reaffirming our commitment to delivering excellence under pressure.




















